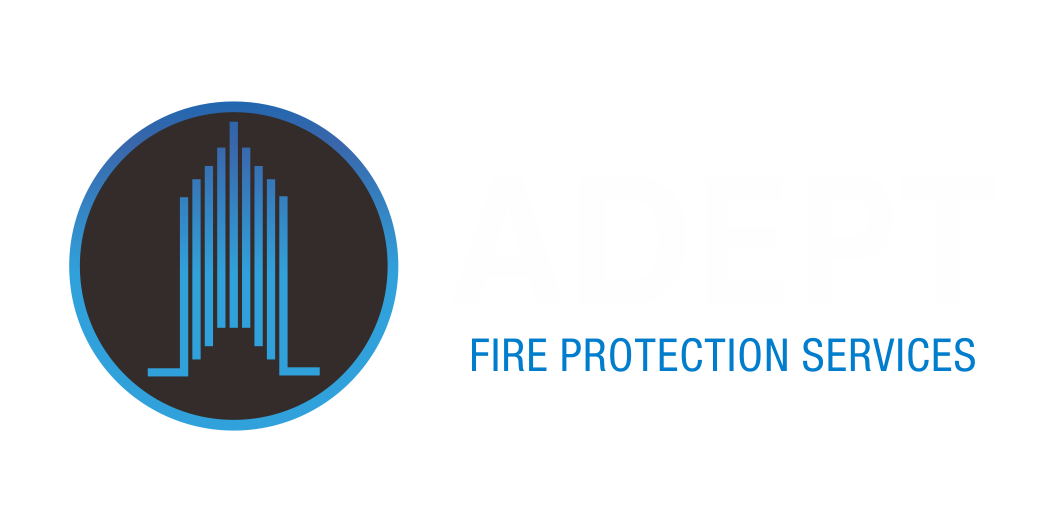
Fire Alarm Block Plans
Fire alarm block plans, also known as zone block plans or fire detection block plans are diagrams clearly showing the fire detection zones in correspondence with the fire indicator panel.
Each FIP, Sub FIP or Mimic Panel is required to have a fire alarm block plan
As per AS1670.1, fire alarm block plans must include the following information:
Layout of the building
Each fire alarm zone
Location of any relevant fire panels, fire fan control panels or emergency warning control panels
Main Electrical Switchboard
Notice stating ‘In the event of fire ring 000 to ensure fire service response’
“You Are Here” clearly marked with the correct building orientation
Fire hydrant block plans are diagrams clearly showing the fire hydrants, isolation valves and other relevant information to the fire hydrant system
Hydrant block plans must be installed at each hydrant booster assembly, pump room & fire control room.
As per AS2419.1, fire hydrant block plans must include the following information:
Layout of the protected buildings or open yards & adjacent streets
All hydrants – external, internal & street hydrants
Towns mains size & location
Main Electrical Switchboard
Location of pumps, storage tanks, isolation valves, booster assemblies
Location of gas isolation valves & LPG tanks
Height of highest hydrant above the booster
“You Are Here” clearly marked with the correct building orientation
System specifications – flow/pressure rates, install/modification details
Fire Hydrant Block Plans
Evacuation Diagrams
Evacuation Diagrams must be visibly displayed throughout your workplace as part of your emergency evacuation plan. This is a requirement in accordance with AS3745 – Planning for emergencies in facilities
As per AS3745–2010, evacuation diagrams must include the following information:
Validity dates
Site address & name of facility if applicable
A symbol legend in accordance with the diagram
Designated exit points of the building
Evacuation routes
First-attack fire equipment – extinguishers, fire blankets, hose reels etc.
Emergency Assembly Area either in words or pictorial representation
The “You Are Here” location
Fire Indicator Panel (FIP)
Fire Sprinkler Block Plans
Fire sprinkler block plans are diagrams clearly showing the fire sprinkler protected areas, stop valves, operating instructions & other relevant system information.
Sprinkler block plans must be installed at each set of installation control assemblies or group of valves.
As per AS2118.1, fire sprinkler block plans must include the following information:
Layout of the protected buildings or open yards & adjacent streets
Location of pumps, storage tanks, isolation valves, test valves, booster assemblies
Towns mains size & location
Local fire station details
Location of replacement sprinklers
Highest sprinkler above alarm valve
Emergency Operating Instructions
Protected area hazard class & design density for that area
“You Are Here” clearly marked with the correct building orientation
System specifications – flow/pressure rates, install/modification details
Why Choose Us
-

SITE SURVEY
Our experienced team conducts thorough site surveys when required to gather all information required.
-

CUSTOM & COMPLIANT DESIGN
We can customise our design to have your branding. Also all of our plans/diagrams comply with relevant standards.
-

COMPETITIVE PRICING
Ezy Blok Plans constantly drives itself to ensure we provide the most competitive pricing possible.




“I have been using Ezy Block Plans for several years, and they have always delivered. No matter how short the deadline or how difficult the job”
Karl Alters - Aston Electrical Services - NSW
“I called the team at Ezy Block Plans to assist with evac diagrams. They were fast, reliable and easy to deal with. I would highly recommend”
Judy Bronwyn - Kingston Storage Solutions - NSW
“Ezy Block Plans are always happy to help with any jobs that come through. I have been able to rely on them for zone, sprinkler and hydrant block plans”
Muji Muhammad - Masters Fire Protection - QLD

Contact us for your price beat guarantee!
Work with the experts, trusted by thousands!



